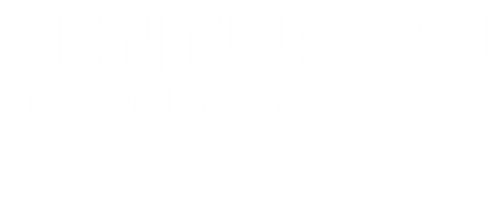


Listing Courtesy of: BRIGHT IDX / Century 21 New Millennium / Michelle Smith
52 Mapledale Avenue Glen Burnie, MD 21061
Pending (15 Days)
$449,900 (USD)
MLS #:
MDAA2128556
MDAA2128556
Taxes
$3,092(2025)
$3,092(2025)
Lot Size
8,712 SQFT
8,712 SQFT
Type
Single-Family Home
Single-Family Home
Year Built
1958
1958
Style
Raised Ranch/Rambler
Raised Ranch/Rambler
School District
Anne Arundel County Public Schools
Anne Arundel County Public Schools
County
Anne Arundel County
Anne Arundel County
Listed By
Michelle Smith, Century 21 New Millennium
Source
BRIGHT IDX
Last checked Nov 2 2025 at 3:21 AM GMT+0000
BRIGHT IDX
Last checked Nov 2 2025 at 3:21 AM GMT+0000
Bathroom Details
- Full Bathrooms: 2
Interior Features
- Dishwasher
- Disposal
- Dryer
- Washer
- Refrigerator
- Walls/Ceilings: Cathedral Ceilings
- Oven/Range - Gas
- Kitchen - Gourmet
- Floor Plan - Open
- Built-In Range
- Built-In Microwave
- Stainless Steel Appliances
- Bathroom - Tub Shower
- Bathroom - Stall Shower
Subdivision
- Woodlawn Heights
Property Features
- Above Grade
- Below Grade
- Foundation: Block
Heating and Cooling
- Forced Air
- Other
Basement Information
- Daylight
- Full
Flooring
- Ceramic Tile
- Engineered Wood
Exterior Features
- Brick
- Vinyl Siding
- Roof: Architectural Shingle
Utility Information
- Sewer: Public Sewer
- Fuel: Natural Gas
Stories
- 2
Living Area
- 2,056 sqft
Location
Estimated Monthly Mortgage Payment
*Based on Fixed Interest Rate withe a 30 year term, principal and interest only
Listing price
Down payment
%
Interest rate
%Mortgage calculator estimates are provided by C21 New Millennium and are intended for information use only. Your payments may be higher or lower and all loans are subject to credit approval.
Disclaimer: Copyright 2025 Bright MLS IDX. All rights reserved. This information is deemed reliable, but not guaranteed. The information being provided is for consumers’ personal, non-commercial use and may not be used for any purpose other than to identify prospective properties consumers may be interested in purchasing. Data last updated 11/1/25 20:21




Description