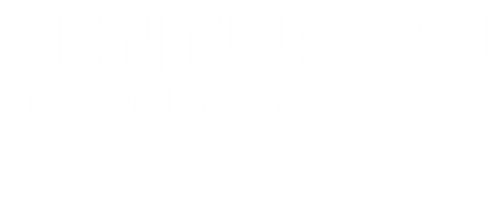


Listing Courtesy of: BRIGHT IDX / Century 21 New Millennium / Maria Strong
11505 Highland Farm Court La Plata, MD 20646
Active (60 Days)
$640,000 (USD)
MLS #:
MDCH2049146
MDCH2049146
Taxes
$7,338(2025)
$7,338(2025)
Lot Size
1.24 acres
1.24 acres
Type
Single-Family Home
Single-Family Home
Year Built
2008
2008
Style
Colonial
Colonial
School District
Charles County Public Schools
Charles County Public Schools
County
Charles County
Charles County
Listed By
Maria Strong, Century 21 New Millennium
Source
BRIGHT IDX
Last checked Jan 12 2026 at 3:06 AM GMT+0000
BRIGHT IDX
Last checked Jan 12 2026 at 3:06 AM GMT+0000
Bathroom Details
- Full Bathrooms: 3
- Half Bathroom: 1
Interior Features
- Dining Area
- Wood Floors
- Dishwasher
- Disposal
- Dryer
- Washer
- Refrigerator
- Water Heater
- Walls/Ceilings: 2 Story Ceilings
- Exhaust Fan
- Chair Railings
- Oven/Range - Gas
- Breakfast Area
- Family Room Off Kitchen
- Upgraded Countertops
- Floor Plan - Open
- Recessed Lighting
- Walls/Ceilings: Vaulted Ceilings
- Sprinkler System
- Built-In Microwave
- Formal/Separate Dining Room
- Stainless Steel Appliances
- Pantry
- Walk-In Closet(s)
- Walls/Ceilings: 9'+ Ceilings
- Ceiling Fan(s)
- Primary Bath(s)
- Bathroom - Soaking Tub
- Bathroom - Walk-In Shower
Subdivision
- Highland Farm
Lot Information
- Backs to Trees
Property Features
- Above Grade
- Below Grade
- Fireplace: Gas/Propane
- Foundation: Permanent
Heating and Cooling
- Central
- Central A/C
Basement Information
- Walkout Level
- Fully Finished
- Interior Access
Homeowners Association Information
- Dues: $605
Flooring
- Wood
- Carpet
- Ceramic Tile
Exterior Features
- Vinyl Siding
- Brick Front
Utility Information
- Sewer: Septic Exists
- Fuel: Propane - Owned
School Information
- High School: La Plata
Parking
- Asphalt Driveway
Stories
- 3
Living Area
- 3,765 sqft
Listing Price History
Date
Event
Price
% Change
$ (+/-)
Dec 20, 2025
Price Changed
$640,000
-2%
-$10,000
Location
Estimated Monthly Mortgage Payment
*Based on Fixed Interest Rate withe a 30 year term, principal and interest only
Listing price
Down payment
%
Interest rate
%Mortgage calculator estimates are provided by C21 New Millennium and are intended for information use only. Your payments may be higher or lower and all loans are subject to credit approval.
Disclaimer: Copyright 2026 Bright MLS IDX. All rights reserved. This information is deemed reliable, but not guaranteed. The information being provided is for consumers’ personal, non-commercial use and may not be used for any purpose other than to identify prospective properties consumers may be interested in purchasing. Data last updated 1/11/26 19:06




Description