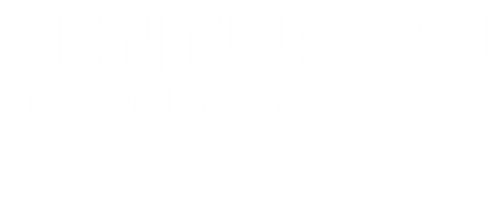


Listing Courtesy of: BRIGHT IDX / Century 21 New Millennium / Daniel Coggins
30535 Linden Ave Princess Anne, MD 21853
Active (16 Days)
$272,500 (USD)
MLS #:
MDSO2006520
MDSO2006520
Taxes
$1,906(2025)
$1,906(2025)
Lot Size
0.3 acres
0.3 acres
Type
Single-Family Home
Single-Family Home
Year Built
1920
1920
Style
Victorian
Victorian
School District
Somerset County Public Schools
Somerset County Public Schools
County
Somerset County
Somerset County
Listed By
Daniel Coggins, Century 21 New Millennium
Source
BRIGHT IDX
Last checked Nov 4 2025 at 2:54 PM GMT+0000
BRIGHT IDX
Last checked Nov 4 2025 at 2:54 PM GMT+0000
Bathroom Details
- Full Bathrooms: 4
Interior Features
- Dining Area
- Built-Ins
- Dishwasher
- Dryer
- Microwave
- Washer
- Refrigerator
- Kitchen - Eat-In
- Stove
- Entry Level Bedroom
- Breakfast Area
- Floor Plan - Open
- Kitchen - Table Space
- Other
- Studio
- Additional Stairway
Subdivision
- None Available
Lot Information
- Open
- Corner
- Level
- Front Yard
- Rear Yard
- Other
Property Features
- Above Grade
- Foundation: Other
Heating and Cooling
- Heat Pump(s)
- Other
Exterior Features
- Vinyl Siding
- Other
Utility Information
- Utilities: Cable Tv, Electric Available, Phone Available, Phone
- Sewer: Public Sewer
- Fuel: Electric
Stories
- 2
Living Area
- 2,228 sqft
Location
Estimated Monthly Mortgage Payment
*Based on Fixed Interest Rate withe a 30 year term, principal and interest only
Listing price
Down payment
%
Interest rate
%Mortgage calculator estimates are provided by C21 New Millennium and are intended for information use only. Your payments may be higher or lower and all loans are subject to credit approval.
Disclaimer: Copyright 2025 Bright MLS IDX. All rights reserved. This information is deemed reliable, but not guaranteed. The information being provided is for consumers’ personal, non-commercial use and may not be used for any purpose other than to identify prospective properties consumers may be interested in purchasing. Data last updated 11/4/25 06:54




Description